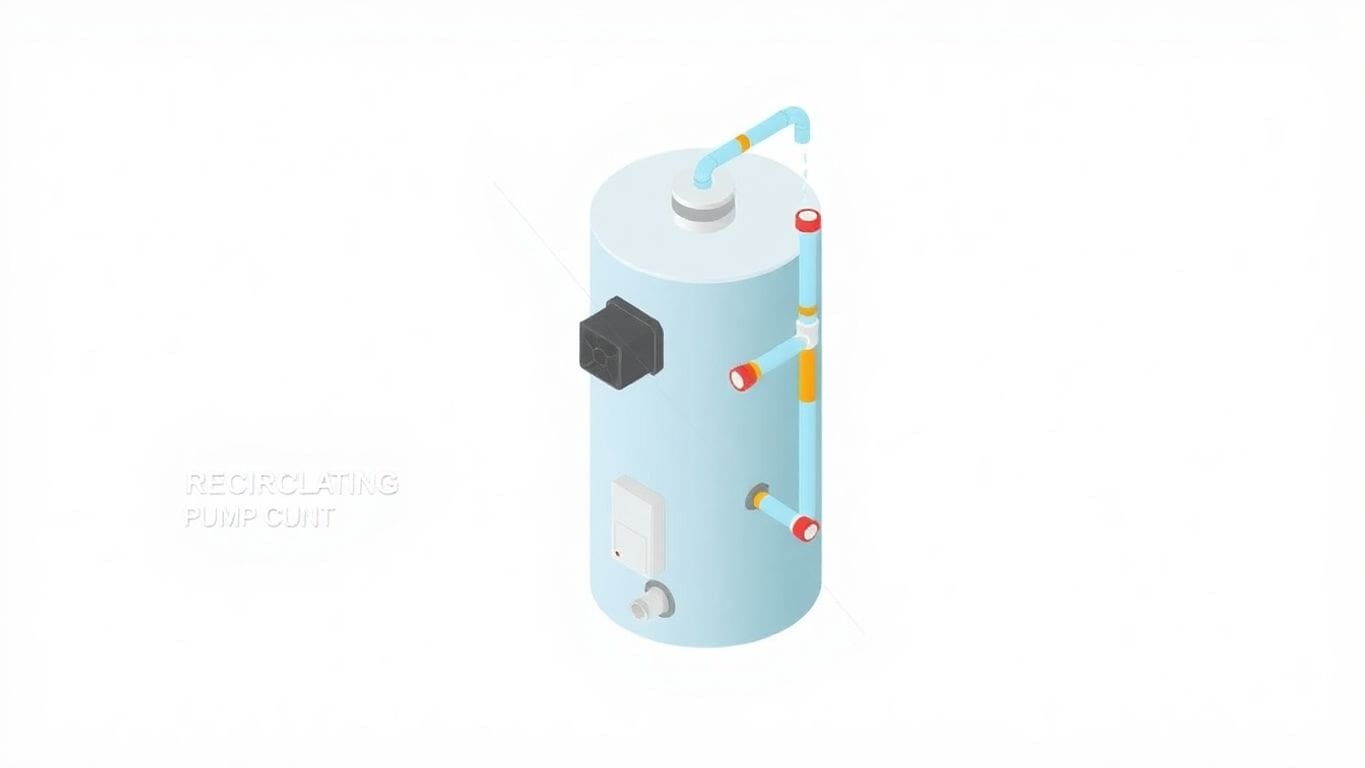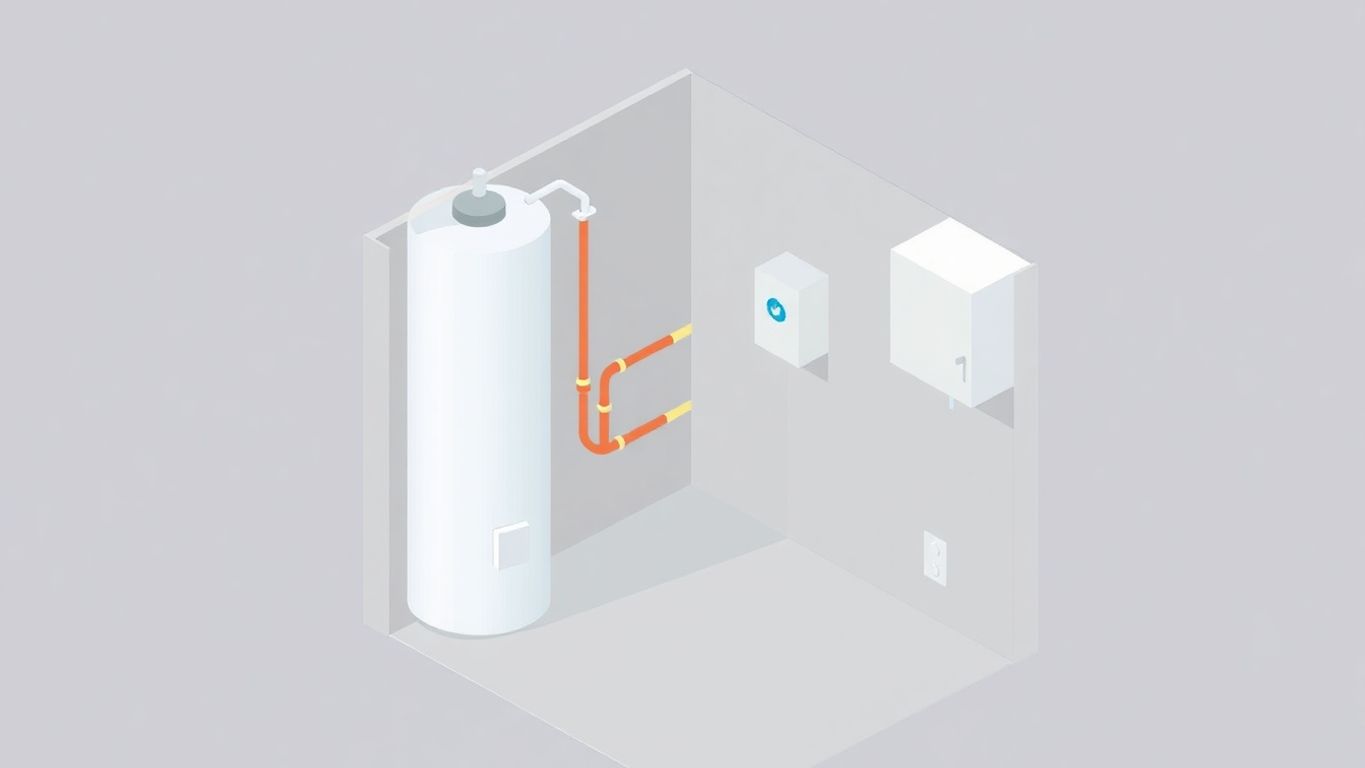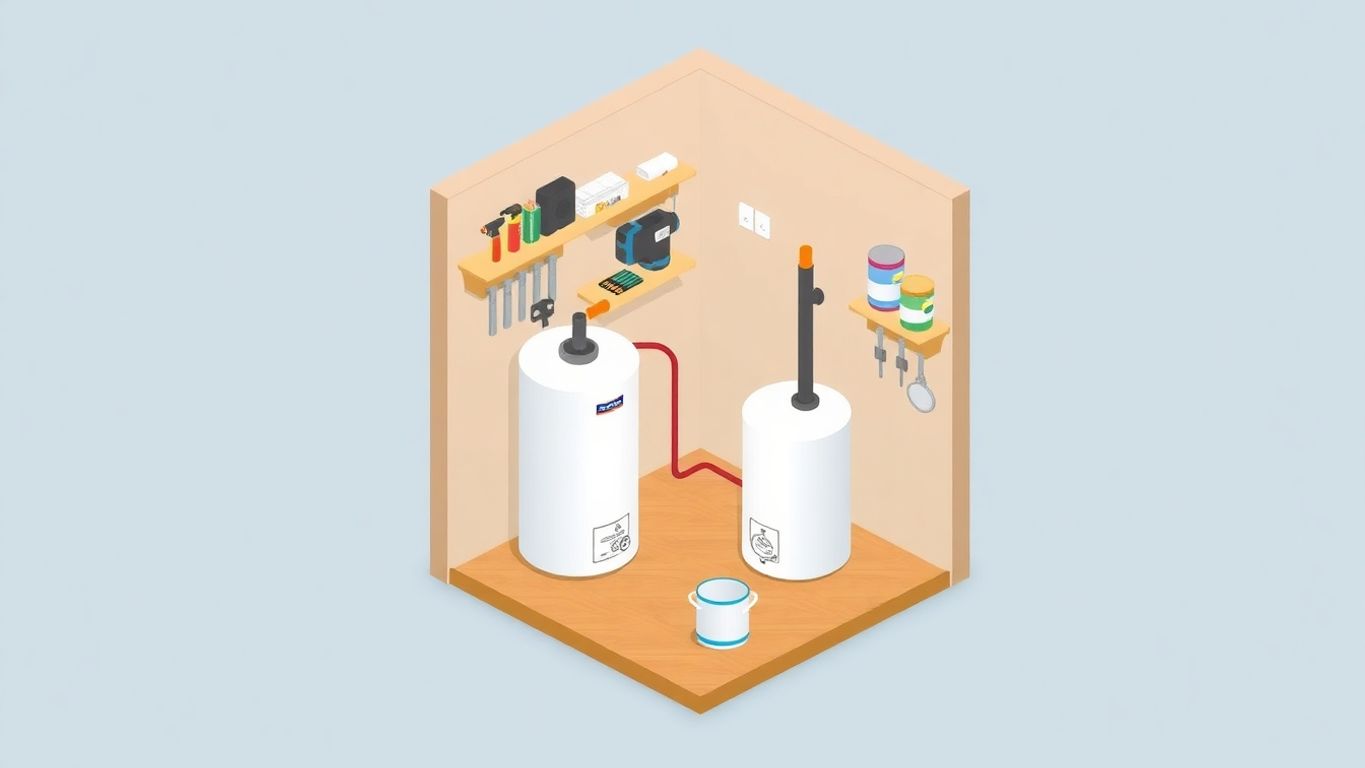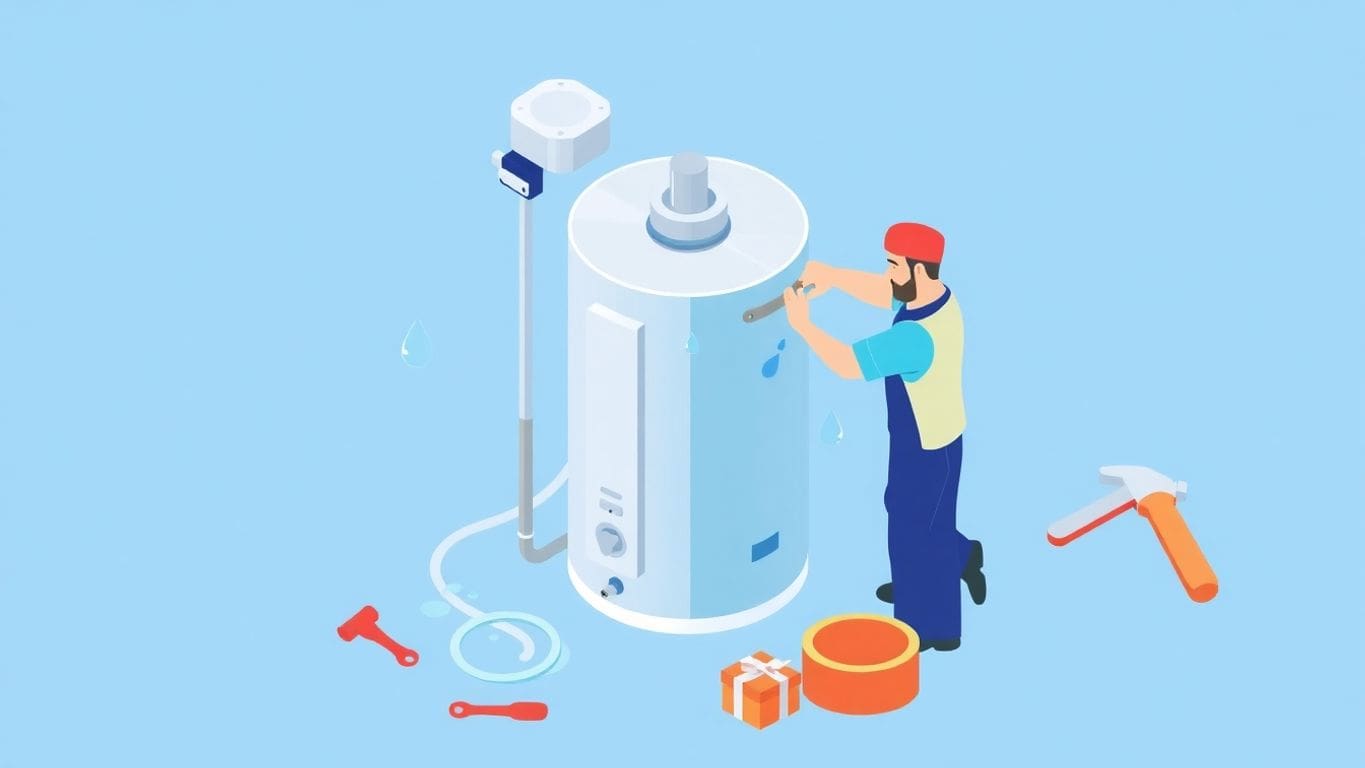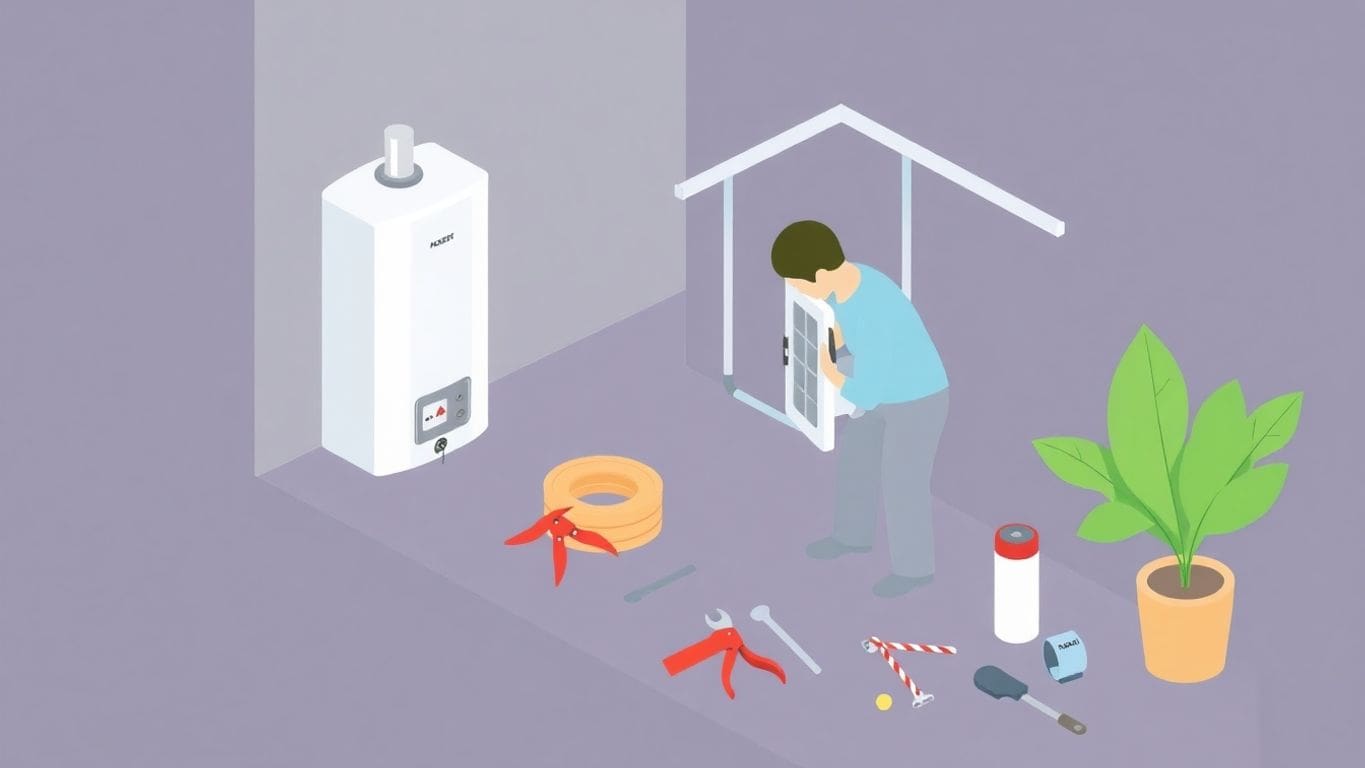Building a water heater closet can seem like a big job, but with the right steps, it can be a fun DIY project. This guide will walk you through everything you need to know, from understanding what a water heater closet is to ensuring it meets safety standards. Whether you want to save space or keep your heater hidden, this article will help you learn how to build a water heater closet step by step.
Key Takeaways
- A water heater closet helps keep your heater safe and out of sight.
- Choosing the right spot is important for space and maintenance.
- Gather all tools and materials before starting your project.
- Make sure to follow safety rules and local building codes.
- Regular checks and maintenance will keep your closet in good shape.
Understanding the Basics of Water Heater Closets

What is a Water Heater Closet?
A water heater closet is a special space in your home. It is designed to hold your water heater safely. This closet keeps the heater out of sight and helps with safety. It also helps to keep your home looking neat.
Benefits of Building Your Own
Building your own water heater closet has many benefits. You can save money by doing it yourself. You also get to choose the design that fits your home. Here are some key benefits:
- Custom size for your space
- Better organization
- Increased home value
Common Mistakes to Avoid
When building a water heater closet, it’s easy to make mistakes. Here are some common ones:
- Not checking local building codes
- Forgetting about ventilation
- Ignoring safety features
Remember, a well-built closet can help your water heater last longer. If your water heater is 15 years old, it might be time to think about replacing it. This can lead to energy savings and a boost in your home’s value.
Choosing the Right Location for Your Water Heater Closet
Finding the best spot for your water heater closet is very important. You want to make sure it is safe and easy to access. Here are some things to think about:
Evaluating Space Requirements
- Look for a space that is big enough for the water heater and any extra items.
- Make sure there is room to move around.
- Check if the area is dry and away from any water leaks.
Considering Ventilation Needs
- Good airflow is key for safety.
- Make sure the closet has vents to let air in and out.
- Avoid placing the closet in a tight space without airflow.
Ensuring Easy Access for Maintenance
- Choose a location that is easy to reach.
- You should be able to check the water heater without moving a lot of stuff.
- Think about how often you will need to do maintenance.
A well-placed water heater closet can save you time and trouble later on.
By following these tips, you can find the right spot for your water heater closet.
Gathering Essential Tools and Materials
List of Required Tools
To build your water heater closet, you will need some basic tools. Here’s a list to get you started:
- Measuring tape: For accurate measurements.
- Saw: To cut wood to the right size.
- Drill: For making holes and securing pieces together.
- Screwdriver: To tighten screws.
- Level: To ensure everything is straight.
Selecting the Right Materials
Choosing the right materials is important for a strong closet. Here are some materials you will need:
- Wood: For the frame and shelves.
- Drywall: To cover the walls.
- Insulation: To keep the closet warm and safe.
Safety Gear and Precautions
Safety should always come first. Make sure to wear:
- Safety goggles: To protect your eyes.
- Gloves: To keep your hands safe.
- Dust mask: To avoid breathing in dust.
Remember, safety is key when working on any project. Always take your time and follow the steps carefully.
Gathering the right tools and materials will help you build a great water heater closet. With the right preparation, you can avoid common mistakes and make the process smoother.
Stay informed with expert insights on water and flood damage restoration.
Designing Your Water Heater Closet
Planning the Layout
When you start designing your water heater closet, think about how you want it to look and work. A good layout makes everything easier. Here are some tips:
- Measure the space you have.
- Decide where the water heater will go.
- Plan for extra space for maintenance.
Incorporating Safety Features
Safety is very important when building your closet. You should include:
- Fire-resistant materials.
- Proper ventilation to avoid gas buildup.
- Easy access to shut-off valves.
Maximizing Space Efficiency
You want to use your space wisely. Here are some ideas:
- Use shelves for storage.
- Keep tools and supplies nearby.
- Make sure there’s enough room to move around.
Remember, a well-designed closet not only looks good but also keeps your water heater safe and accessible.
Preparing the Area for Construction
Before you start building your water heater closet, you need to prepare the area. This step is very important. A clean and clear space makes construction easier. Here’s how to get ready:
Clearing the Space
- Remove any furniture or items from the area.
- Make sure the floor is clean and free of debris.
- Check for any old materials that need to be thrown away.
Marking the Dimensions
- Use a tape measure to find the size of your closet.
- Mark the corners with a pencil or chalk.
- Double-check your measurements to avoid mistakes.
Checking for Obstructions
- Look for pipes, wires, or anything else that might be in the way.
- If you find anything, plan how to work around it.
- Make sure there is enough room for the water heater and any other equipment.
Preparing the area well will help you build your closet faster and safer. Take your time to do this right!
Building the Frame of the Closet
Cutting and Measuring Wood
To start, you need to cut and measure your wood. Make sure to measure twice and cut once! This helps avoid mistakes. Use a saw to cut the wood to the right lengths. Here are some steps to follow:
- Gather your measurements.
- Mark the wood clearly.
- Use a saw to cut along the lines.
Assembling the Frame
Next, it’s time to put the frame together. You will connect the pieces of wood to form a strong structure. Use screws or nails to hold everything in place. Here’s how:
- Lay out the pieces on the ground.
- Start with the bottom and work your way up.
- Check that everything is square and level.
Securing the Structure
Finally, you need to secure the frame. This step is important for safety. A sturdy frame will keep your closet safe and strong. You can do this by:
- Adding diagonal braces for extra support.
- Checking all screws and nails are tight.
- Making sure the frame is attached to the wall if needed.
Building a strong frame is key to a successful water heater closet. Take your time and do it right!
Installing Drywall and Insulation
Choosing the Right Drywall
When it comes to drywall, you want to pick the right type for your water heater closet. Regular drywall works well, but moisture-resistant drywall is better if your area might get damp. Here are some options:
- Regular drywall
- Moisture-resistant drywall
- Fire-resistant drywall
Proper Insulation Techniques
Insulation helps keep your closet warm and saves energy. Here’s how to insulate properly:
- Measure the space between the studs.
- Cut the insulation to fit snugly.
- Place the insulation between the studs without gaps.
Finishing Touches for Walls
After installing the drywall and insulation, it’s time to finish the walls. This includes:
- Taping the seams with drywall tape.
- Applying joint compound to smooth out the surface.
- Sanding the walls for a clean finish.
Remember, taking your time with drywall and insulation will help your water heater closet work better and last longer.
Adding Doors and Ventilation
Selecting the Right Door Type
When you build your water heater closet, choosing the right door is important. Here are some options:
- Hinged doors: These swing open and are easy to use.
- Sliding doors: These save space and look nice.
- Bi-fold doors: These fold in half and are great for tight spaces.
Installing Ventilation Grills
Good ventilation is key for your water heater closet. It helps keep the area cool and safe. Here’s how to install ventilation grills:
- Choose the right size: Make sure the grill fits the space.
- Position correctly: Place grills near the top and bottom of the closet.
- Secure them: Use screws to hold the grills in place.
Ensuring Proper Airflow
To keep your water heater working well, you need proper airflow. Here are some tips:
- Keep vents clear: Don’t block the grills with items.
- Check regularly: Look for dust or debris that might block airflow.
- Use fans if needed: If your closet is small, a small fan can help.
Proper ventilation is essential for safety and efficiency. It helps prevent overheating and keeps your water heater running smoothly.
Remember: A well-ventilated closet can help avoid problems like overheating or even malfunctions.
Painting and Finishing Your Water Heater Closet

Choosing the Right Paint
When it comes to painting your water heater closet, selecting the right paint is key. You want a paint that can handle heat and moisture. Look for:
- Heat-resistant paint: This helps prevent peeling.
- Moisture-resistant paint: This keeps mold away.
- Low-VOC paint: This is safer for your health.
Applying Paint Evenly
To get a nice finish, follow these steps:
- Prepare the surface: Make sure the walls are clean and dry.
- Use a primer: This helps the paint stick better.
- Apply the paint: Use a roller for big areas and a brush for corners.
- Let it dry: Wait for the paint to dry completely before adding a second coat.
Final Touches and Clean-Up
After painting, it’s time for the final touches:
- Check for any missed spots and touch them up.
- Clean your brushes and tools right away.
- Dispose of any leftover paint properly.
Remember, a well-painted closet not only looks good but also protects your water heater. Take your time and enjoy the process!
Ensuring Safety and Compliance
Checking Local Building Codes
Before you start building, it’s important to check your local building codes. These are rules that tell you how to build safely. Following these codes helps keep you and your home safe. Here are some things to look for:
- Height and size of the closet
- Required materials
- Ventilation needs
Installing Safety Features
Adding safety features is a must. These features help prevent accidents. Consider these:
- Smoke detectors
- Carbon monoxide detectors
- Fire extinguishers
Regular Maintenance Tips
Once your water heater closet is built, keep it in good shape. Regular checks can help you spot problems early. Here are some tips:
- Inspect for leaks every few months.
- Clean the area to avoid dust build-up.
- Check the ventilation to ensure it’s working well.
Remember, safety first! Taking these steps can help you avoid big problems later.
Troubleshooting Common Issues
Dealing with Space Constraints
When building your water heater closet, you might find that space is tight. Here are some tips to help you manage:
- Use vertical space: Consider shelves or cabinets that go up instead of out.
- Choose smaller appliances: If possible, select a compact water heater.
- Rearrange items: Keep only what you need in the closet to free up space.
Addressing Ventilation Problems
Good airflow is important for your water heater closet. If you notice issues, try these solutions:
- Check vents: Make sure they are not blocked by dust or items.
- Install additional vents: If airflow is still poor, consider adding more ventilation grills.
- Use a fan: A small fan can help move air around if needed.
Fixing Structural Issues
Sometimes, you may find problems with the structure of your closet. Here’s what to do:
- Inspect for damage: Look for cracks or weak spots in the frame.
- Reinforce weak areas: Use extra wood or brackets to strengthen the frame.
- Consult a professional: If you’re unsure, it’s best to ask an expert for help.
Remember, taking your time to troubleshoot can save you a lot of trouble later. Don’t rush through these steps!
Frequently Asked Questions
What is a water heater closet?
A water heater closet is a small space or room where your water heater is kept. It helps keep the heater safe and out of the way.
Why should I build my own water heater closet?
Building your own water heater closet can save you money and let you customize it to fit your home perfectly.
What are some common mistakes to avoid when building a water heater closet?
Some mistakes include not measuring the space correctly, forgetting about ventilation, and not following safety rules.
How do I choose the best spot for my water heater closet?
Look for a place that has enough room, good air flow, and is easy to reach for repairs.
What tools do I need to build a water heater closet?
You will need basic tools like a saw, hammer, measuring tape, and screws.
What materials should I use for the closet?
Using wood for the frame and drywall for the walls is a good choice. Make sure they are strong and safe.
How can I make sure my water heater closet is safe?
Check local building rules, use safety features like smoke alarms, and keep it clean and well-maintained.
What should I do if I have problems with my water heater closet?
If you have issues like not enough space or bad air flow, try to fix them by adjusting the layout or adding vents.
